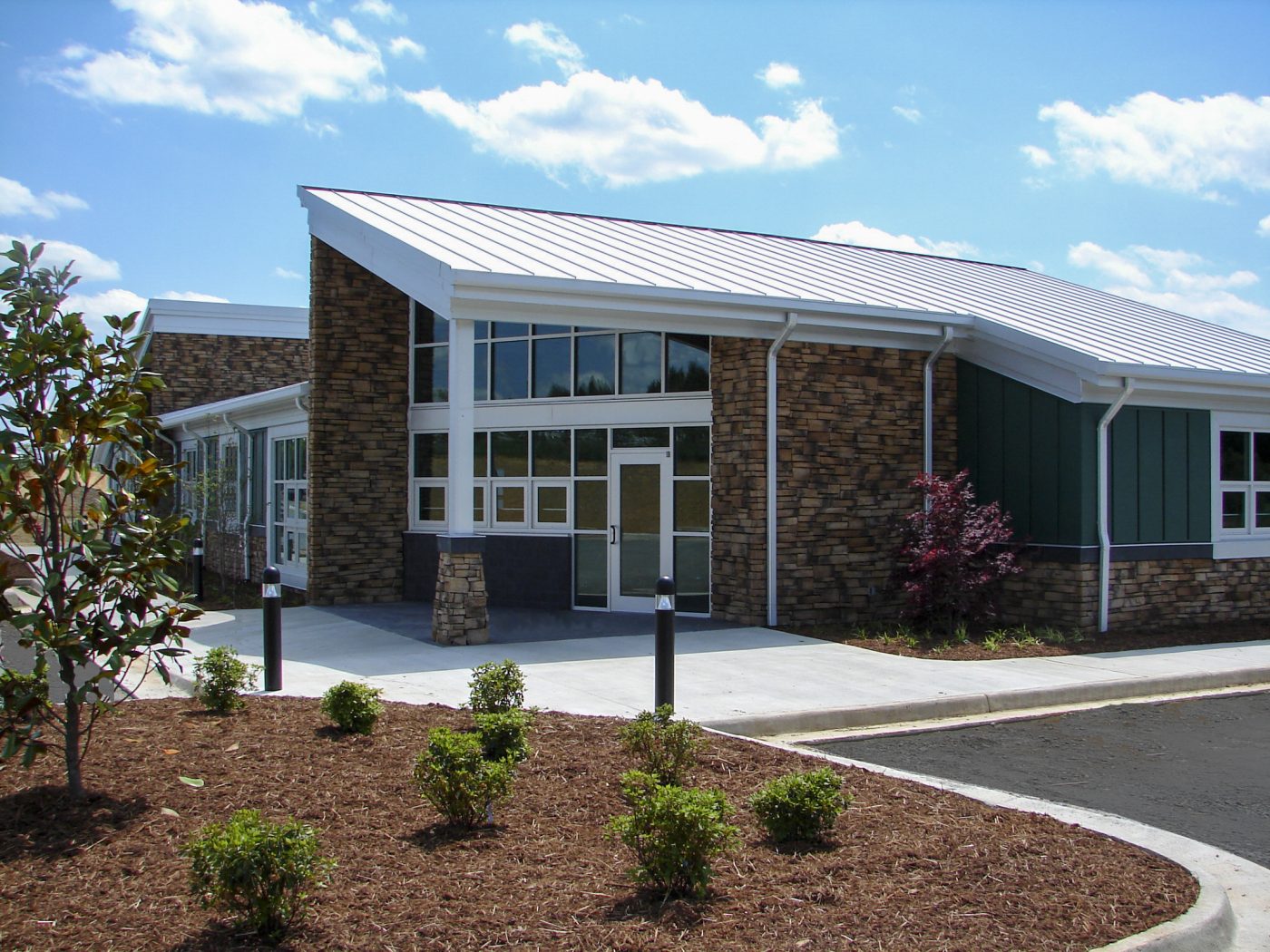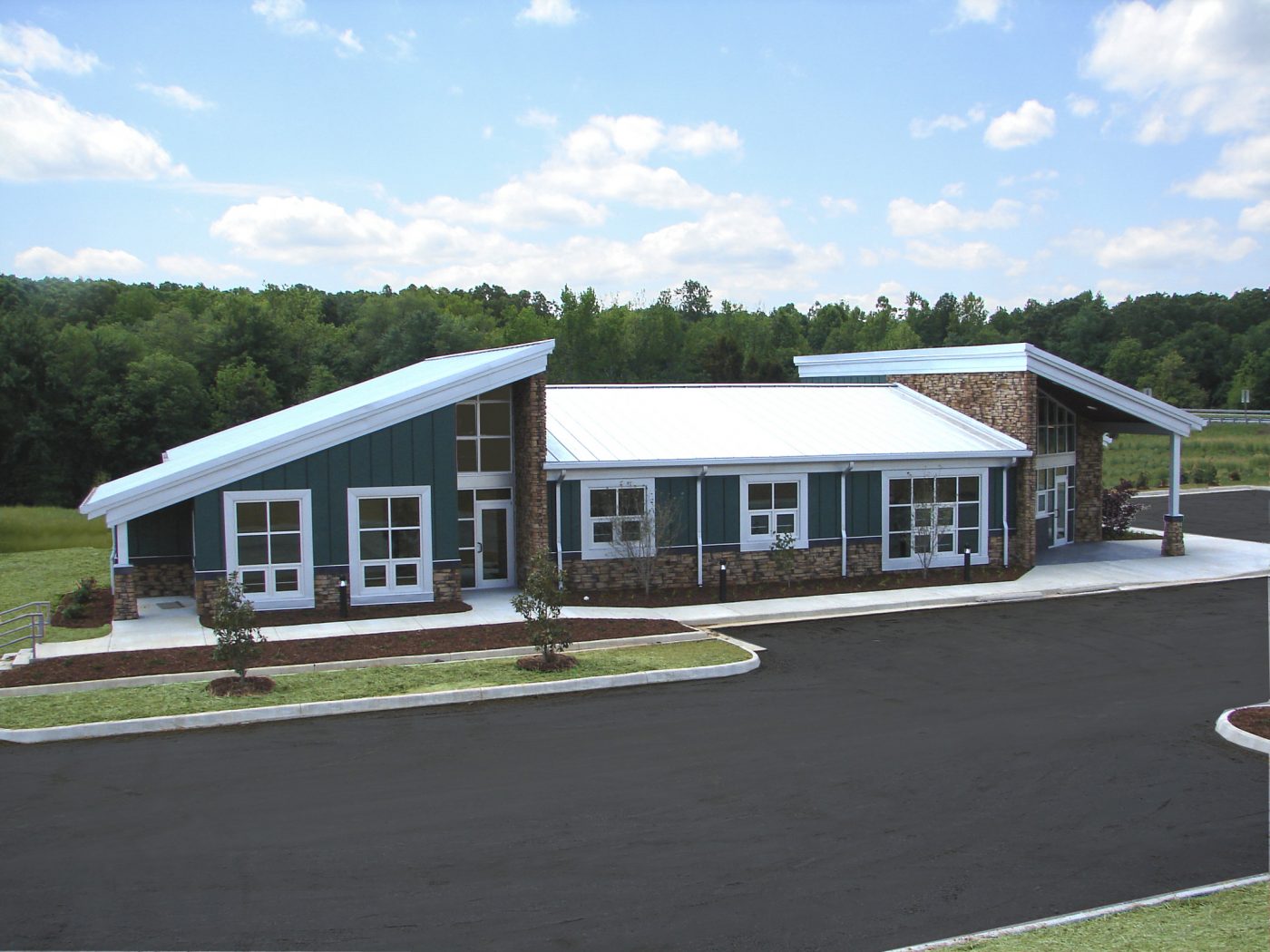

Architectural Partners (AP), in cooperation with Draper Aden Associates, began a new partnership with the Virginia Heartlands Partnership in Keysville, Virginia. The first project this team undertook was to develop a virtual/computer generated building to be used to help the partnership to market their Industrial Park in Keysville, Virginia. Upon completion of the virtual building project, the Partnership sought Virginia State funding through the Tobacco Program. With a grant secured, the team set out to program, design, and construct the first building for the new industrial park. The Partnership’s goal was to make an attractive, cost effective structure that paid homage to the rural architecture of the area while expressing a sense of forward thinking and progress.
This 4,400 square foot building houses the Partnership’s Director, marketing personnel, classrooms, conference spaces, a high-tech digital broad band service hub, and office suites to be used by future tenants of the industrial park. The exterior design of the structure is modern while evoking a sense of more traditional buildings found in the Heartland of Virginia. The multi-sloped galvanized roof acts as a beacon to travelers along State Route 360 while the hunter green metal board and batten siding and dry stack stone are reminiscent of agricultural structures. Using large windows and multifaceted building faces, the overall perceived scale of the building is much less than the true scale. As soon as a visitor arrives at the front door, they are presented with a high tech lobby and reception area. The high tech theme is not only aesthetic, but functional with complete broad band communications and digital presentation equipment.