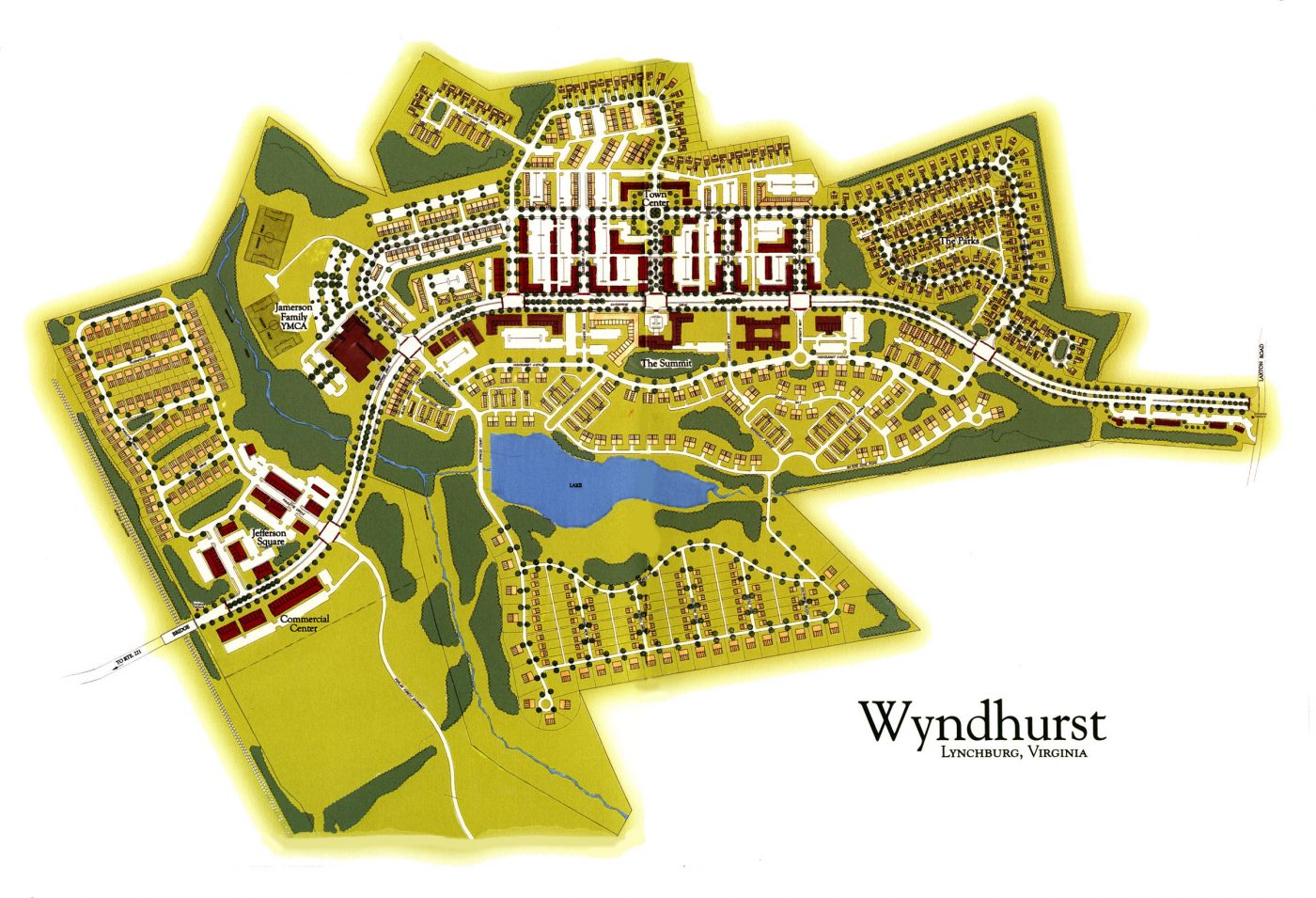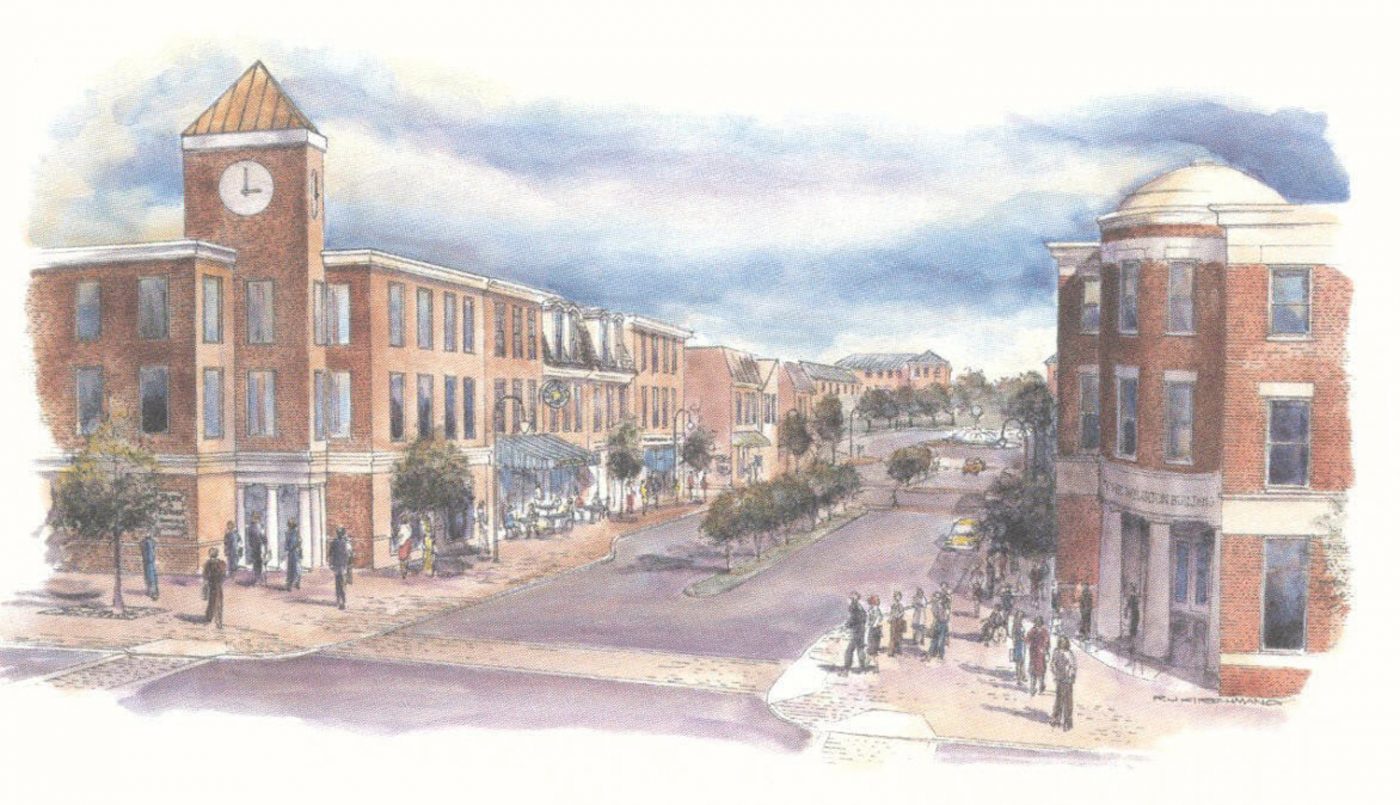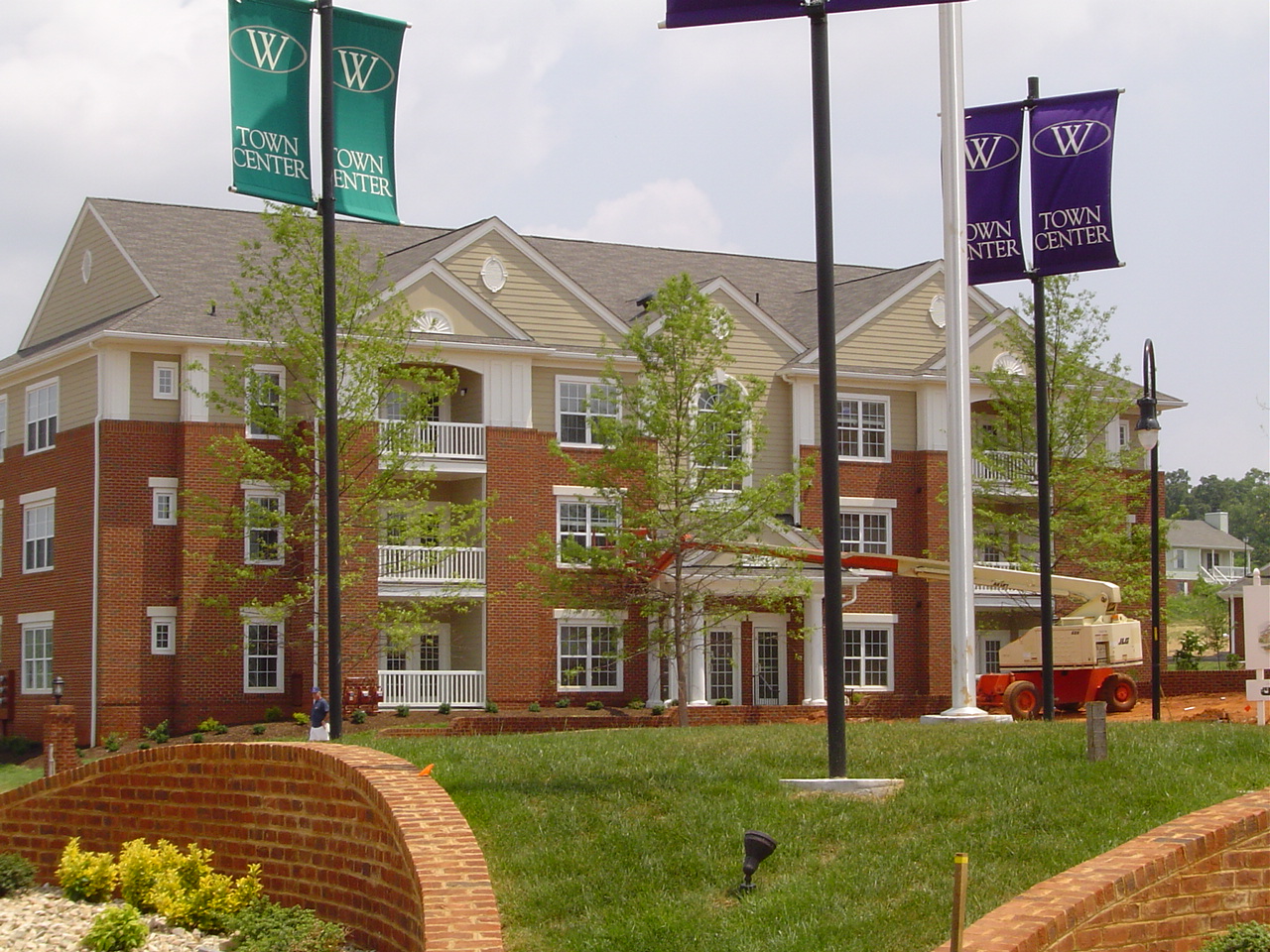



In 1996, leaders from the local branch of the Christian Church Disciples of Christ contacted Architectural Partners and requested design assistance for master planning a new retirement community. Their site was part of a recently opened 500 acre tract, the last large expanse of former farmland in the city of Lynchburg. The property had been recently purchased by J.E. Jamerson, a local contractor and developer, who also came to Architectural Partners for site development services. AP was thus able to produce a cohesive plan for the entire site. The design goal was to create a new mixed-use community in the familiar tradition of a small town context.
Prior to 1998, the City of Lynchburg’s existing zoning ordinance did not provide for the type of high-density mixed-use model which was being proposed by Architectural Partners. Although this type of “new urbanism” was already gaining prominence on a national level, no development of this type had yet been proposed in central Virginia. Consequently, AP spearheaded the adoption of a TND (Traditional Neighborhood Development) zoning category so that the vision for the future of Wyndhurst could be realized.
Architectural Partners’ plan incorporated all of the elements typically found in a small town community: a “downtown” core of commercial and retail spaces, with residential apartments above, pedestrian friendly streets and sidewalks, short distances from homes to businesses, houses located close to one another with ample front porches, and shared open spaces and recreational areas. The plan included cottages for the retirement community, a future nursing care facility, and a new “Y”. Today, the vision of the original plan has taken hold and Wyndhurst is a rapidly growing community, one of the most popular areas to live in the City, and a thriving example of “new urbanism” in Virginia.